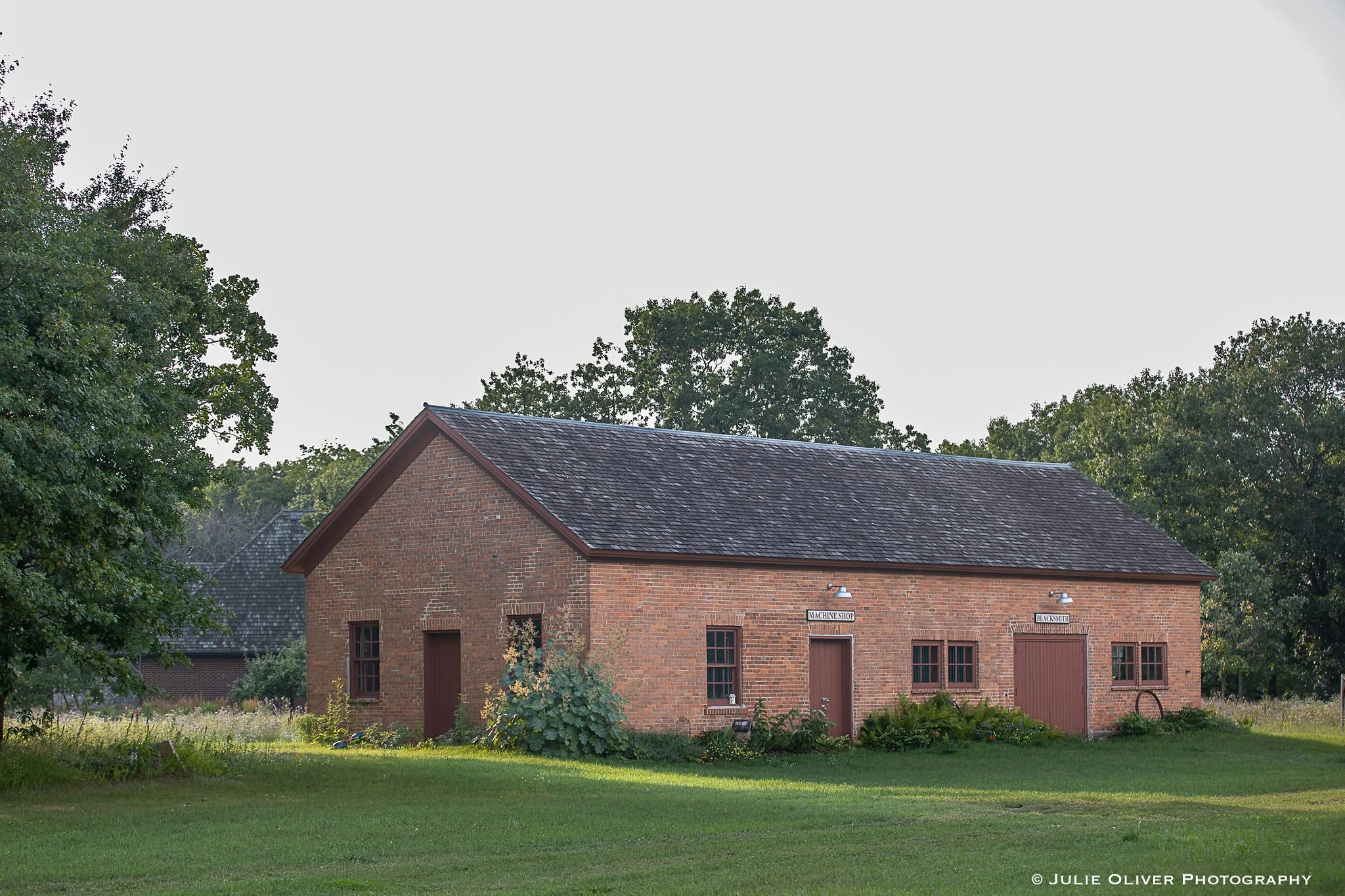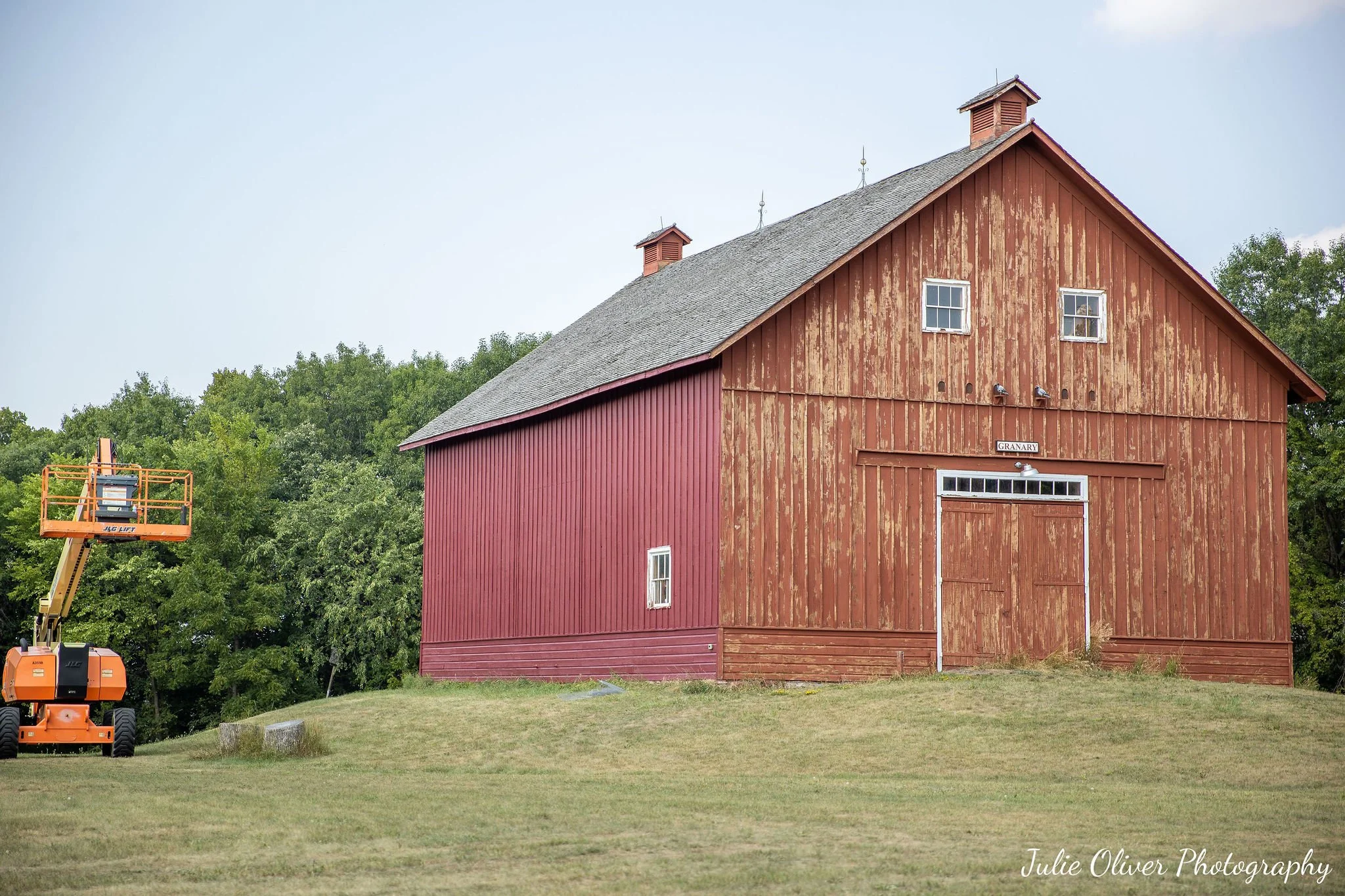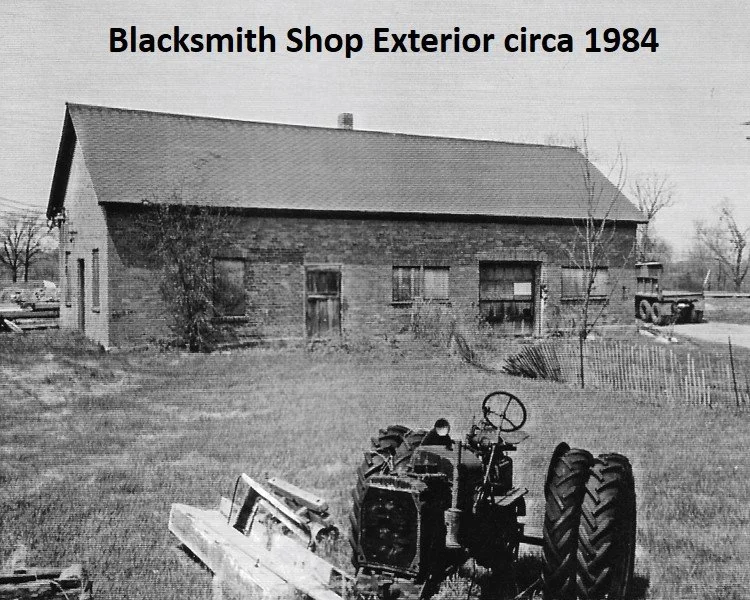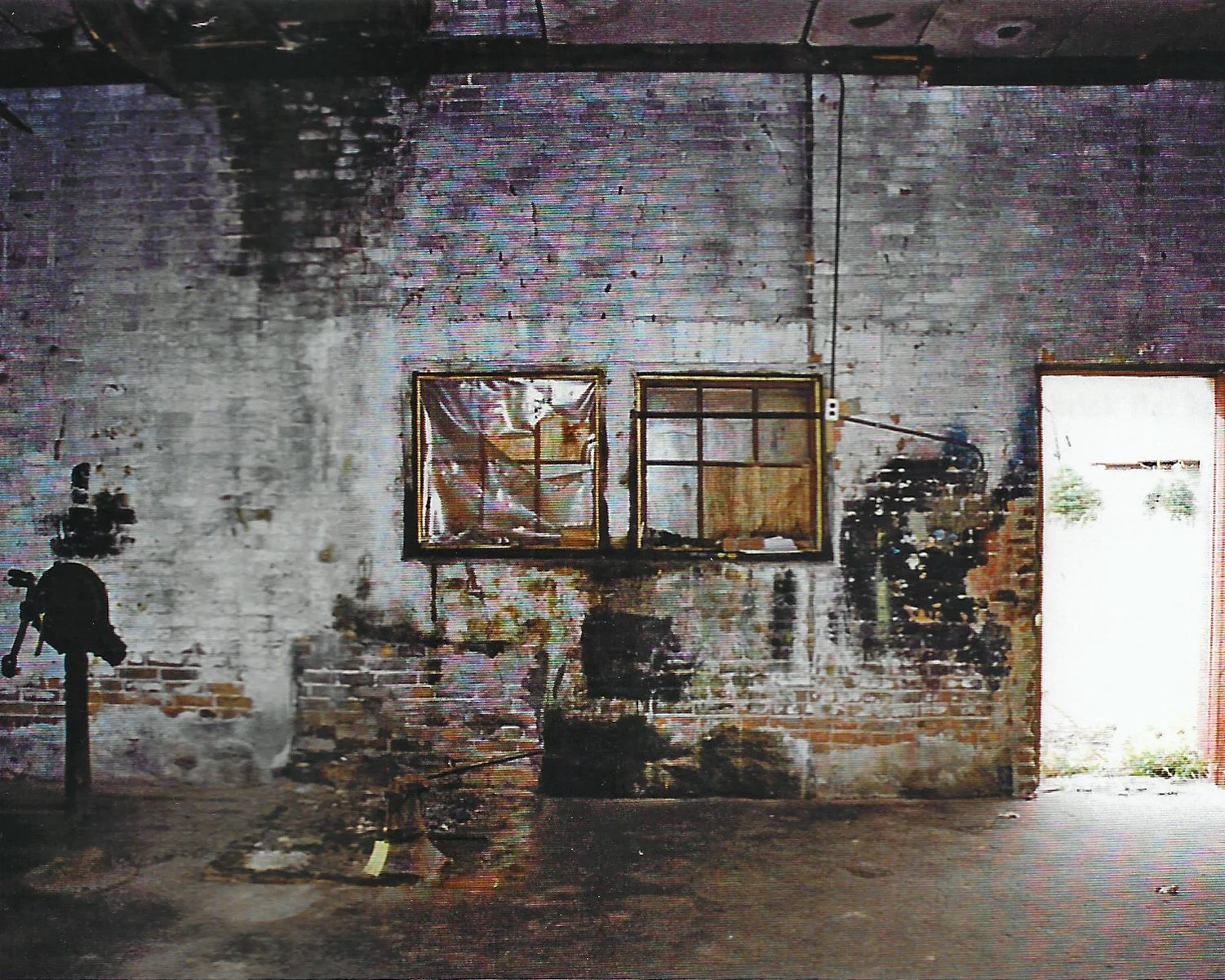
The Hill Farm Buildings and Grounds
Dairy Building
The first DeLaval separator in the state of Minnesota was personally ordered by James J. Hill and installed in the Dairy building in 1884. This new, innovative machine, which separated cream from milk by centrifugal force, was a more efficient time-saving method than waiting for hours for the cream to rise to the top of setting pans. Barrel churns, an improvement over the upright dasher churns with a paddle agitated by hand, were included in the dairy operation. All of the equipment was powered by a steam engine to drive the overhead shafts and pulleys, which are still present, linked to the separator and churns by leather belts. Hill's dairy represents a leap from primitive butter making processes to mechanical time-saving production, a forerunner of commercial butter making.
The Granary
A root cellar within the rock foundation of the granary was used to store the rutabagas, turnips and other root crops raised on the farm. Hill claimed feeding root crops to cattle was more nutritious and increased their market weight. Grain was stored on the main floor in large bins on both sides of a center drive-through aisle. The upper level with a six by twelve foot open access in the floor and heavy lifting equipment was used for storage including wagons and sleighs. An eight foot wide screened-off pigeon loft runs across the width of the building which the pigeons accessed through six openings above the south door of the granary.
Blacksmith-Machine Shop
A fully operational blacksmith shop has been restored in the north half of this building. The only evidence of use of the machine shop in the south half is a ceiling mounted shaft and pulley. A letter found in Hill's papers notes this was the location of an engine house that sent power through an underground shaft to the working horse barn to the south. The shaft is located six feet down in a three by four foot dirt filled area in the cement floor.
Photo Credit: Julie Oliver Photography
Photo Credit: Julie Oliver Photography
Photo Credit: Julie Oliver Photography
The Grounds
A wooden fence reproduced from historical photos of the farm, borders the roadside of the 5.6 acre site on Pleasant Lake. The west side of the property is planted in prairie flowers and grasses in honor of Richard Felhaber whose children created a memorial to their parents. Their father loved natural vegetation, and Margaret, their mother, preferred a more formal flower garden. To honor their mother, crabapple trees, peonies from the James J. Hill house garden, mertensia from the former Felhaber flower garden, and rose bushes are planted south of the dairy building.
Groves of native oak trees are located southwest of the dairy building and south of the blacksmith-machine shop. A variety of native vegetation grows on the land that slopes to the lake. Above ground valves and pipes for an underground water system that ran between the buildings are evident. A sizable area of mowed grass between the buildings provides an advantageous location for community events and activities held on the historical site.
Photo Credit: Julie Oliver Photography
Photo Credit: Julie Oliver Photography

Restoration Projects
Dairy Building
Referencing an 1885 painting of the Dairy Building resident Peter Hilger, an architect, guided the restoration of the building’s exterior. Local volunteers replaced the porch, puttied the many windows, and painted everything below the roof line. The original shingle roof was on the building when it was replaced in 1992. Specifications to build two new cupolas were provided by Peter. As the building on the south side of the dairy was a later addition, it was removed.
The design of the building is an example of the innovations associated with Hill. The exterior walls are two feet thick, all but two of the windows have inner and outer sashes with screens and with the exception of the utility room entrance access is through an outer and inner door.
To keep the building cool in summer, ice cut from Pleasant Lake was stored in an icehouse adjacent to the north side of the dairy and transferred to a cavity between the northwest room used for meat storage and the northeast room used to cool milk. Ice cooled air entered the rooms via floor level ducts and the warm air exited through ceiling vents connected to wood ducts that led to the cupolas. With the restoration of the cupolas in 1993, Hill’s air conditioning system is intact today!
Interior restoration started with men donning “moon” suits to clean up the droppings of many bats. One hundred forty-four tubes of caulk were used to seal the building. Testing paint samples from the wall indicated the walls were originally light yellow. Damage to the marble floor tiles James J. Hill ordered in his own handwriting from the Vermont Marble Company were replaced.
Granary (Red Barn)
When is a red barn not a barn? It is a Granary when a building is used for storing grain and has ventilation provided by wood ducts extending upward to two roof ridge cupolas. Additionally, this granary has a root cellar.
All of the wood boards on the Granary exterior were replaced and painted. The stone foundation which had collapsed on the west side was repaired. A mystery remains on the east side of the stone foundation where there are spaces the size of windows and doors filled with flat stones. It is not known how the foundation may have been previously used.
As the main floor of the present Granary is eight feet above the surrounding flat area, the foundation walls may have been constructed and dirt piled against the walls. A door of sufficient size for wagons to enter is on the east side of the building to access the root cellar. Deteriorating stone retaining walls at this entrance were replaced and the wood entrance repaired.
Grain grown on the farm was brought by horse and wagon for storage in large 14-foot-high bins on each side of the drive-through alley on the main floor. Trap doors in the floor opened to drop grain onto a wagon for transport to farm buildings. The Granary came with a horse carriage on the upper floor. Evidentially the carriage was lifted up through a large opening in the floor using a permanently installed heavy duty block and tackle on the north wall.
Approximately seven feet of the entre south side of the upper floor of the Granary is enclosed for pigeon nests, roosting ledges, and food storage bins. Access was through the six openings above the south granary doors. The pigeon loft remains as found when the Hill Farm Historical Society obtained the building.
Changes to the wood walls around the grain bins had been made prior to the historical society’s acquisition. There has been no attempt or reason to restore them as interpretative exhibits been installed without any problems.
Machine Shop - Blacksmith Shop Building
An interior brick wall which separated the two shops was replaced, and the north wall rebuilt with two windows as they were in the original building. Due to the poor condition of the bricks extensive repointing was necessary, and the hundred-year-old roof was replaced.
An anvil, forge and blacksmith equipment were installed to enable a blacksmith to demonstrate how horseshoes, wagon wheels and hardware were made.
Despite extensive research it is not known precisely how the ceiling mounted drive shaft was used in the Machine Shop other than to run the engine that provided power to underground shafts to the dairy and working horse barn south of the shop. The sand pit in the floor of the shop was the entry point for the underground shafts.












